5085 Rockledge Drive, Riverside, CA 92506
-
Listed Price :
$1,295,000
-
Beds :
3
-
Baths :
3
-
Property Size :
2,134 sqft
-
Year Built :
1927
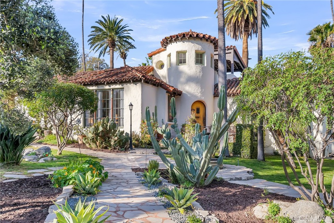
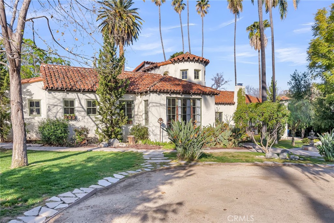
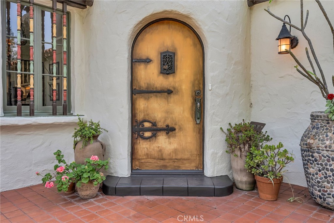
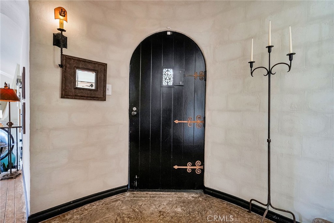
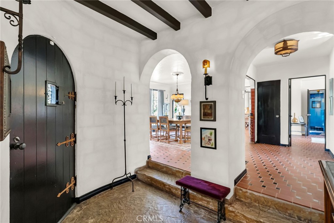
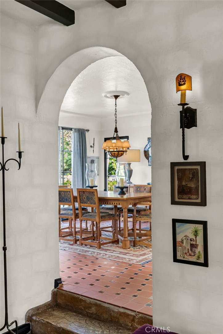
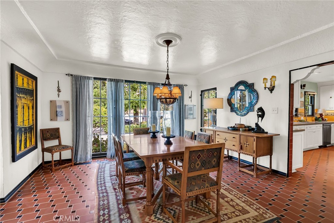
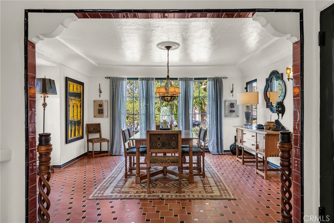
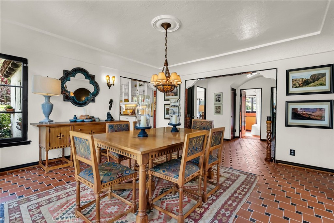
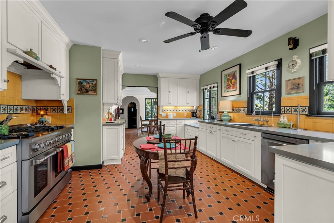
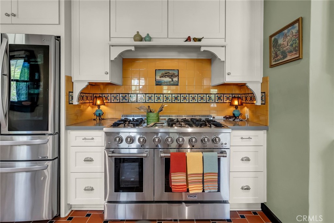
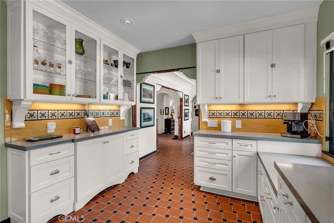
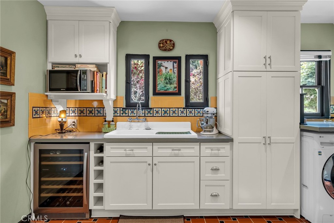
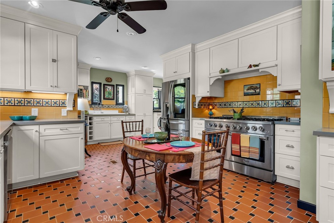
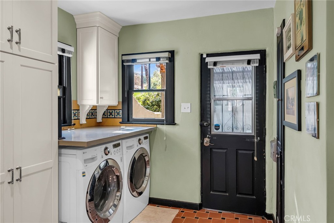
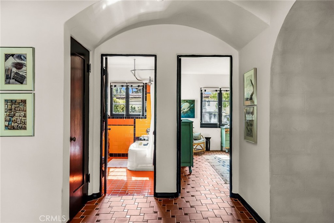
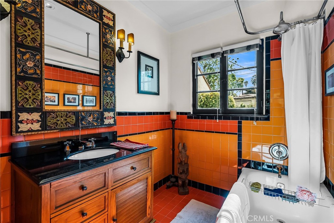
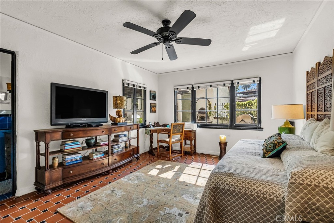
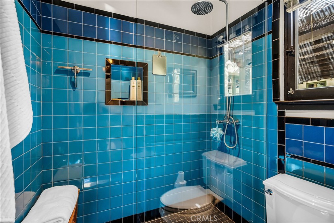
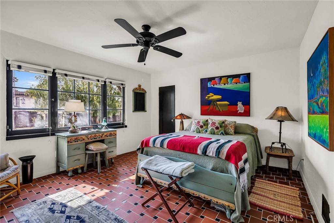
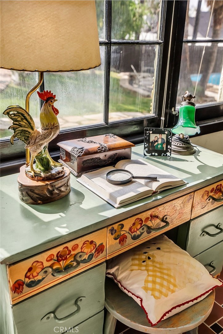
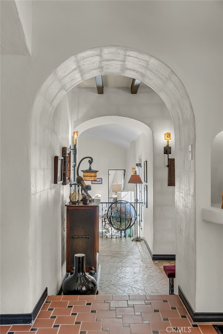
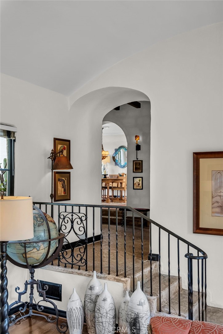
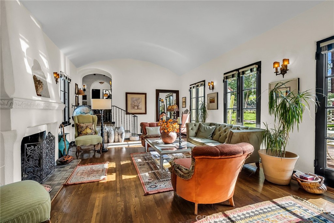
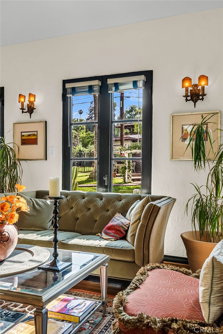
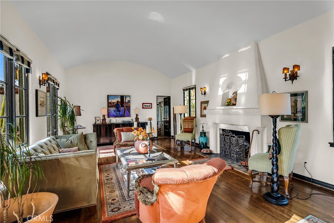
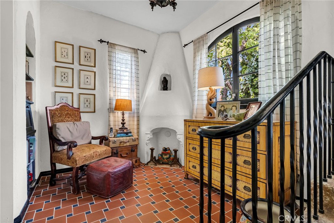
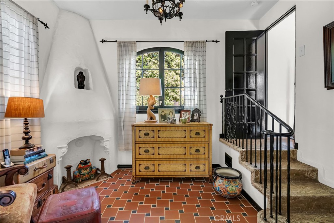
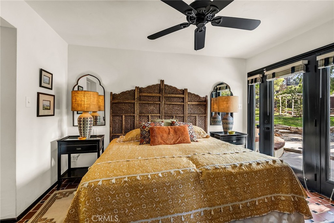
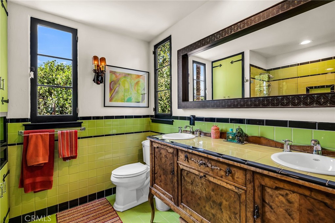
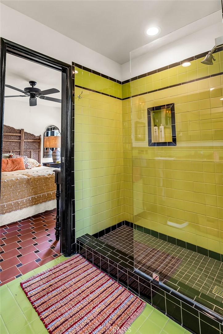
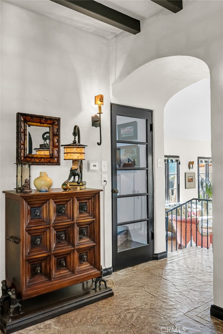
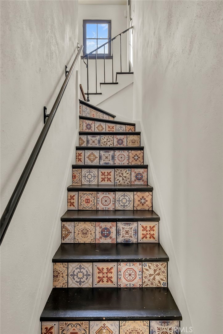
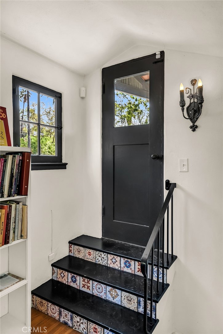
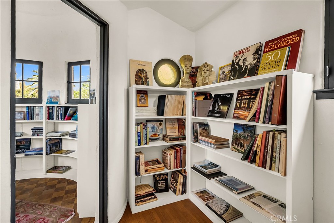
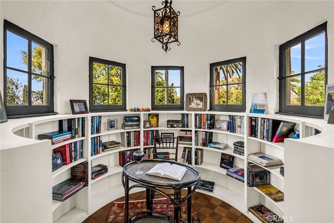
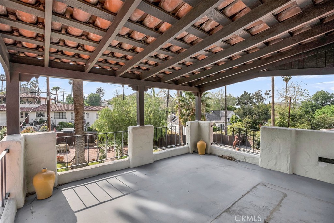
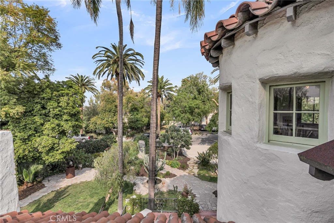
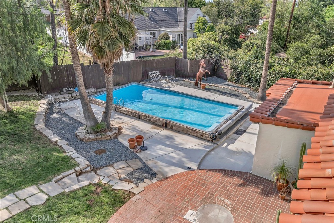
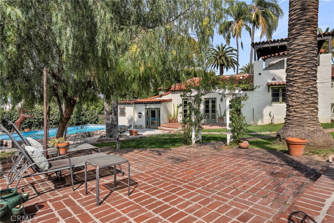
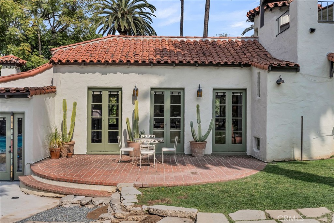
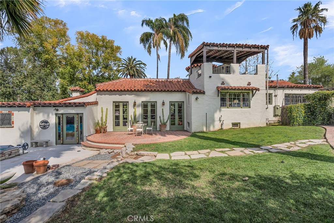
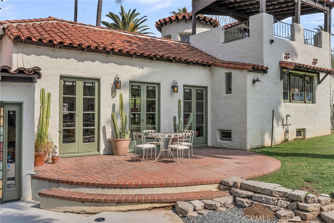
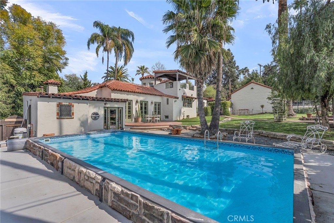
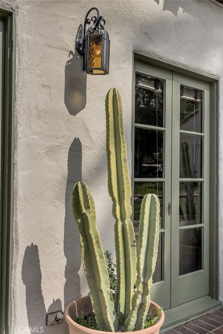
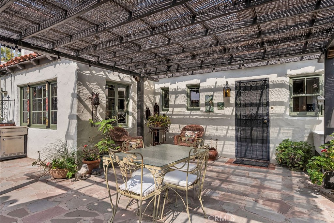
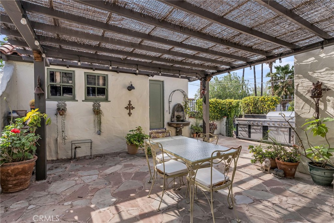
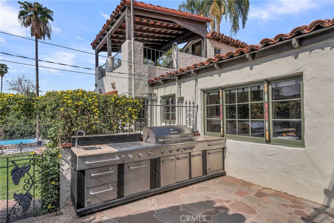
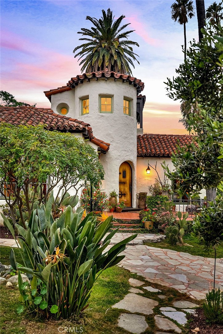
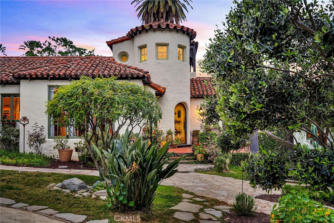
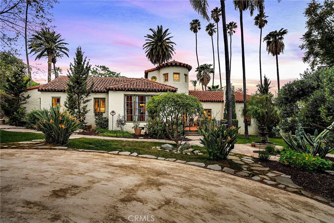
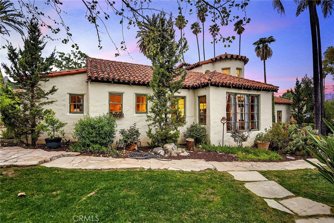
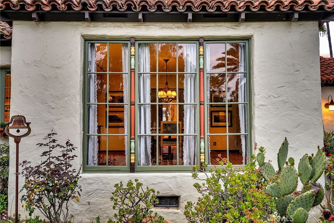
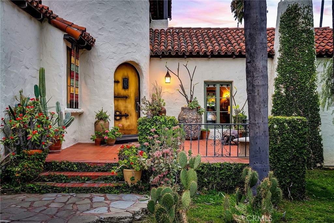
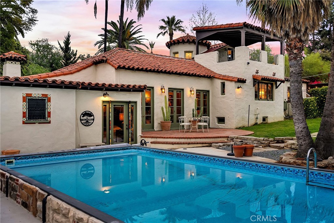
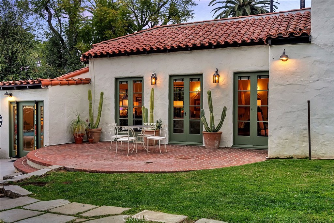
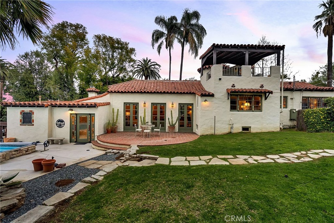
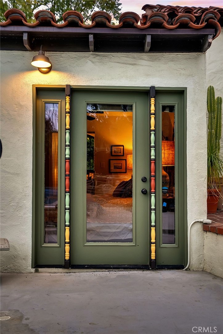
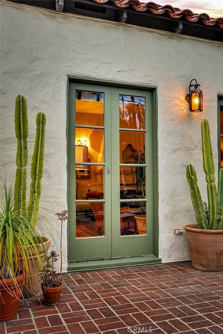
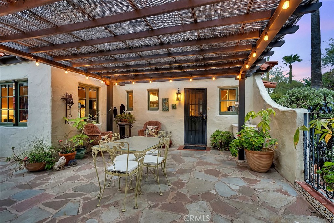
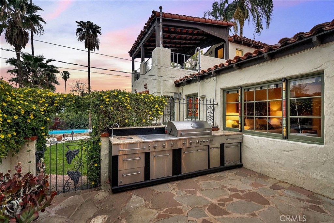
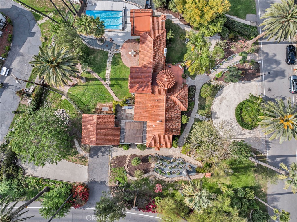
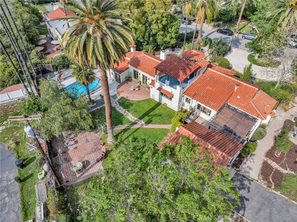
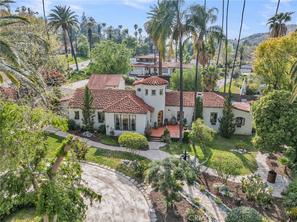
Property Description
This home was built in 1927 by award winning contractor Fred Barker and designed by Henry L.A Jekel. Unfortunately, it was neglected over the years until it was embraced by the capable hands of the current owners. The property was completed transformed and given new life. Respectful rehabilitation and an ability to be guided by a long-term vision for the home were the foundation of this renovation. The circular entry with its decorative plasterwork transports you to a time beyond even the 1920’s when this home was built. It resembles the stone walls and walkways of a medieval castle and ignites your imagination every time you step inside. To your left is the dining room with its stunning east wall of wood frame windows. There are striking details like the tiled openings with decorative corbels, tray ceiling and horsehair plaster finish in a vertical pattern but my favorite design choice is the fashionable 1920s Art Deco windmill patterned floors. The kitchen was designed by a lifelong chef and so is not only beautiful but practical as well. It has a dual fuel 6 burner Thor range, secondary prep sink and all the counter and cabinet space you could ask for. The backsplash features sunny yellow field tile with Spanish motif accents and above the range is a depiction of a handmade and hand painted beautiful coastal California Torrey Pine. Stepping down into the living room you’ve reached the heart of the home. It has a barreled ceiling, three French doors that open onto a large brick patio and an elegantly designed wood burning fireplace. The last room before we head outside is the primary suite. It has a quaint and stylish retreat with beehive fireplace, built in bookshelves and unique casement windows. This room has direct access to the back garden and its en-suite bathroom features exciting two-tone granny-smith green and chartreuse colored tile work. An Andalusian farmhouse just wouldn’t be complete without beautiful gardens and when these owners purchased the home this lot was nearly all barren earth. It now has lovely walking paths, flowers and flowering shrubs and more than a dozen fruit trees. Several varieties of citrus and pit fruits like plum, peach, apricot and nectarine as well as fig, guava and kumquat. The back garden features an east-coast style vinyl lap pool and several patios to sit relax and soak up the sun. This property is already under the Mills Act Historic Home Tax savings program, inquire for more information.
Interior Features
| Laundry Information |
| Location(s) |
Inside, In Kitchen |
| Kitchen Information |
| Features |
Quartz Counters, Remodeled, Updated Kitchen, Utility Sink |
| Bedroom Information |
| Bedrooms |
3 |
| Bathroom Information |
| Features |
Bathtub, Separate Shower, Tub Shower, Upgraded |
| Bathrooms |
3 |
| Flooring Information |
| Material |
Tile, Wood |
| Interior Information |
| Features |
Beamed Ceilings, Separate/Formal Dining Room, Eat-in Kitchen, Primary Suite |
| Cooling Type |
Central Air |
| Heating Type |
Central |
Listing Information
| Address |
5085 Rockledge Drive |
| City |
Riverside |
| State |
CA |
| Zip |
92506 |
| County |
Riverside |
| Listing Agent |
ANDREW VILLALOBOS DRE #01922817 |
| Co-Listing Agent |
BRAD ALEWINE DRE #01104973 |
| Courtesy Of |
COLDWELL BANKER REALTY |
| List Price |
$1,295,000 |
| Status |
Active |
| Type |
Residential |
| Subtype |
Single Family Residence |
| Structure Size |
2,134 |
| Lot Size |
19,602 |
| Year Built |
1927 |
Listing information courtesy of: ANDREW VILLALOBOS, BRAD ALEWINE, COLDWELL BANKER REALTY. *Based on information from the Association of REALTORS/Multiple Listing as of Mar 30th, 2025 at 1:58 AM and/or other sources. Display of MLS data is deemed reliable but is not guaranteed accurate by the MLS. All data, including all measurements and calculations of area, is obtained from various sources and has not been, and will not be, verified by broker or MLS. All information should be independently reviewed and verified for accuracy. Properties may or may not be listed by the office/agent presenting the information.
































































