5541 Coonen Drive, Riverside, CA 92503
-
Listed Price :
$499,900
-
Beds :
3
-
Baths :
2
-
Property Size :
1,046 sqft
-
Year Built :
1956
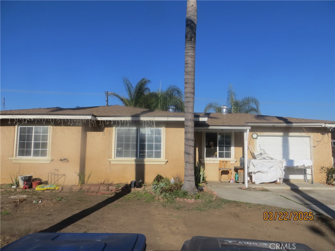
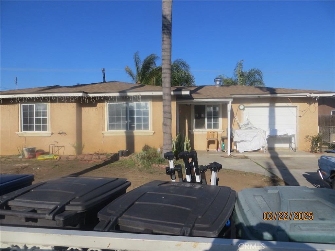
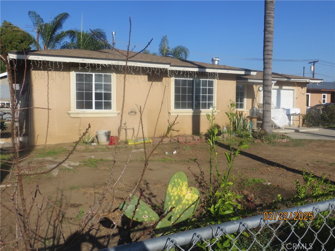
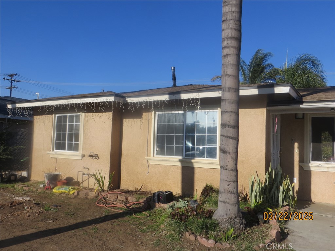
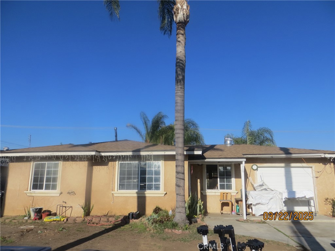
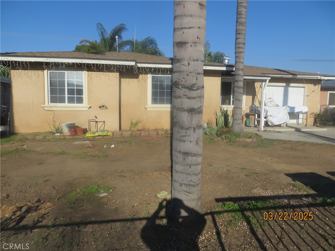
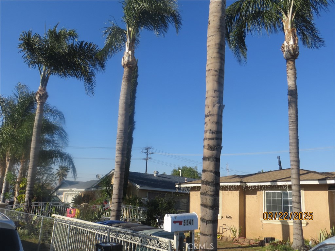
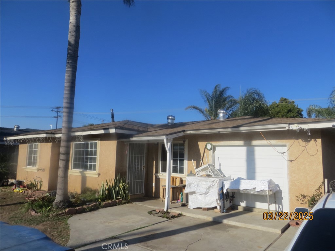
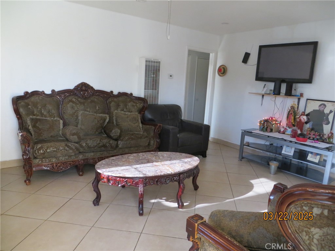
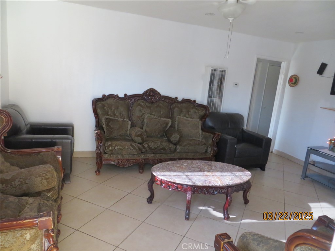
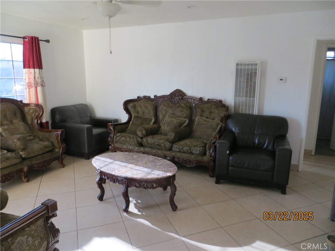
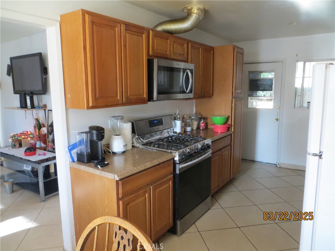
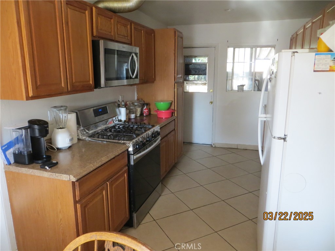
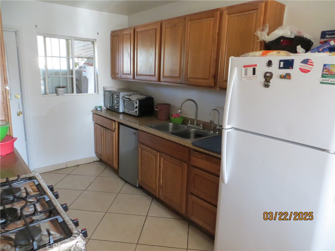
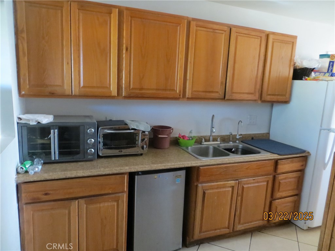
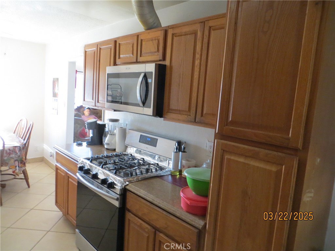
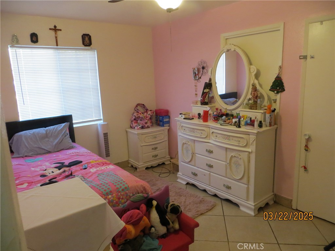
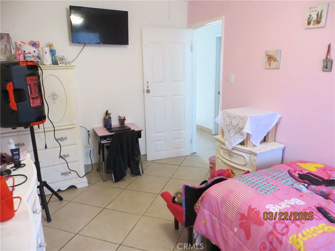
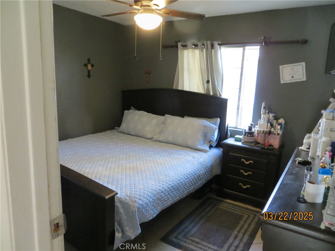
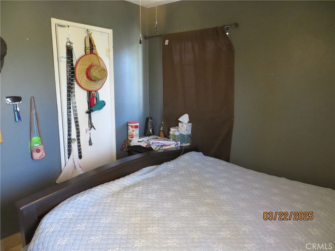
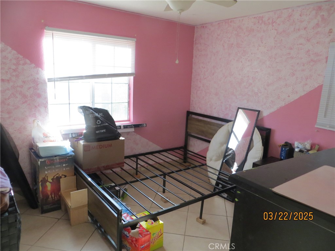
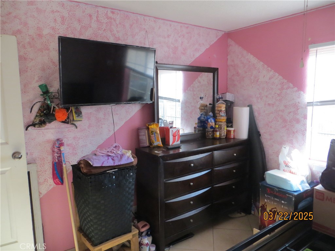
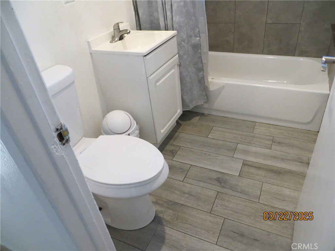
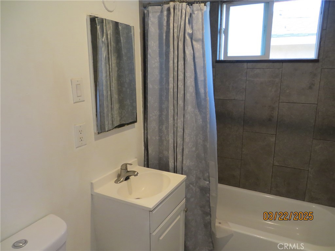
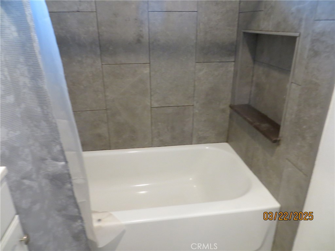
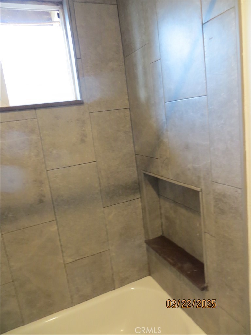
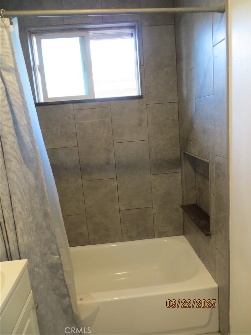
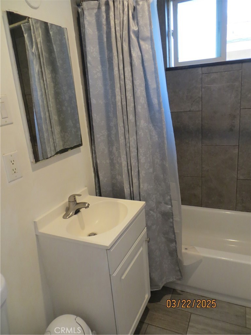
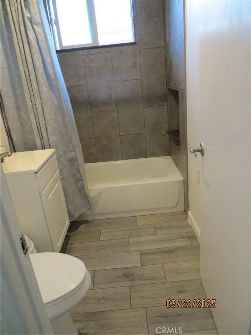
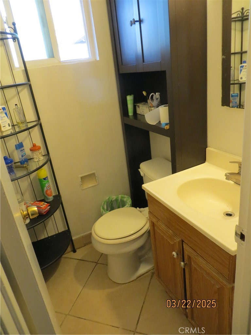
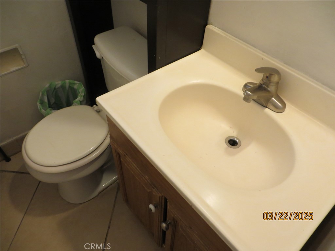
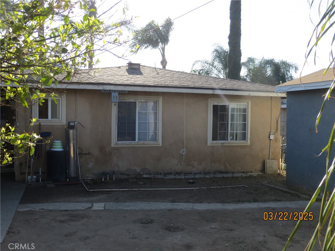
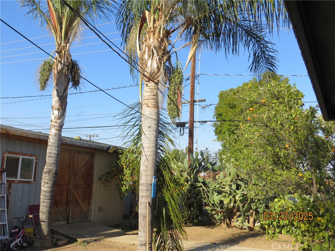
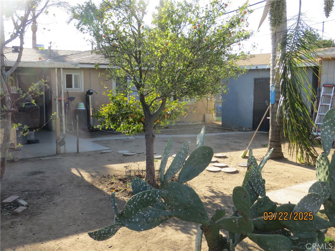
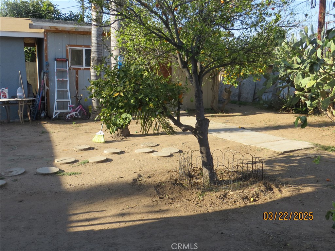
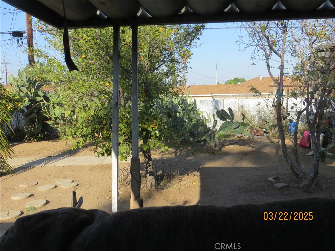
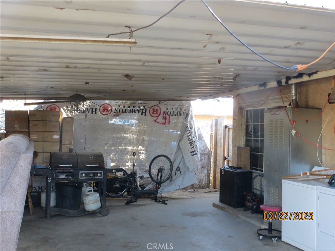
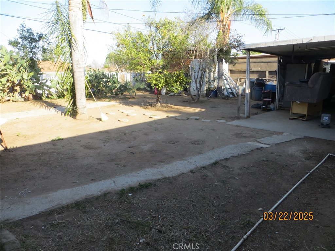
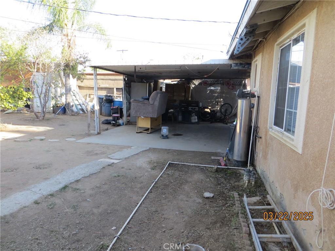
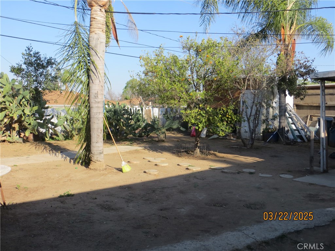
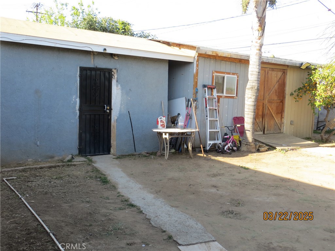
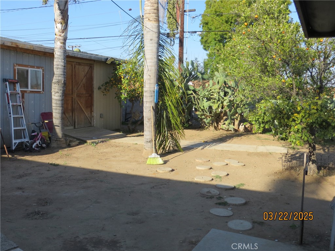
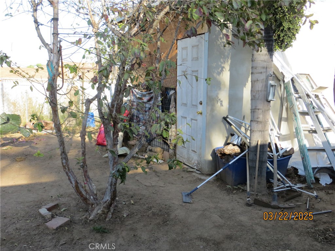
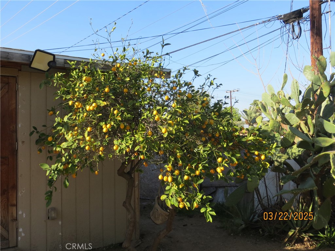
Property Description
**GREAT STARTER HOME FOR A YOUNG FAMILY WANTING A PIECE OF THE AMERICAN DREAM AND OWNING A HOME IN A FAMILY ORIENTATED AREA**
TILED FLOORING THROUGHOUT AND A SPACIOUS KITCHEN WITH CUSTOM MAPLE CABINTRY, FORMICA COUNTER TOPS AND STAINLESS APPLIANCE.
BATHROOMS HAVE BEEN REMODELED AND FEATURES SHOWER IN TUB AND TILED FLOORS. THE EXTENDED FAMILY WILL ENJOY THE PREMIUM LOT,COVERED PATIO AND 2 LARGE STORAGE ROOMS MEASURING 13 X 22 AND 12 X 14. EXTRA WIDE DRIVEWAY. CEILING FANS, NEWER HOT WATER AND WALL HEATERS. LOCATED NEAR SHOPPING, SCHOOLS,AND PARKS. PLEASE COME SEE YOUR NEXT NEW TO YOU HOME.
Interior Features
| Laundry Information |
| Location(s) |
See Remarks |
| Kitchen Information |
| Features |
Laminate Counters |
| Bedroom Information |
| Features |
Bedroom on Main Level, All Bedrooms Down |
| Bedrooms |
3 |
| Bathroom Information |
| Features |
Tub Shower |
| Bathrooms |
2 |
| Flooring Information |
| Material |
Tile |
| Interior Information |
| Features |
Ceiling Fan(s), Eat-in Kitchen, All Bedrooms Down, Bedroom on Main Level, Main Level Primary |
| Cooling Type |
None |
| Heating Type |
Wall Furnace |
Listing Information
| Address |
5541 Coonen Drive |
| City |
Riverside |
| State |
CA |
| Zip |
92503 |
| County |
Riverside |
| Listing Agent |
Ed Garland DRE #00592455 |
| Courtesy Of |
Century 21 Garland |
| List Price |
$499,900 |
| Status |
Active |
| Type |
Residential |
| Subtype |
Single Family Residence |
| Structure Size |
1,046 |
| Lot Size |
7,405 |
| Year Built |
1956 |
Listing information courtesy of: Ed Garland, Century 21 Garland. *Based on information from the Association of REALTORS/Multiple Listing as of Mar 27th, 2025 at 2:04 PM and/or other sources. Display of MLS data is deemed reliable but is not guaranteed accurate by the MLS. All data, including all measurements and calculations of area, is obtained from various sources and has not been, and will not be, verified by broker or MLS. All information should be independently reviewed and verified for accuracy. Properties may or may not be listed by the office/agent presenting the information.












































